|
||
Working as a consultant to Ignition Architecture, we collaborated on the design, construciton documents, and construction administration for this extensive remodel in Piedmont CA. The existing living room was stripped of its dark tile floors and faux heavy timber trusses to allow for a brighter and cleaner room, as seen above. To accentuate the existing craftsman detailing, the new elements, such as the wood, steel, and glass railing, were detailed to be as minimal and thin as possible. |
||||
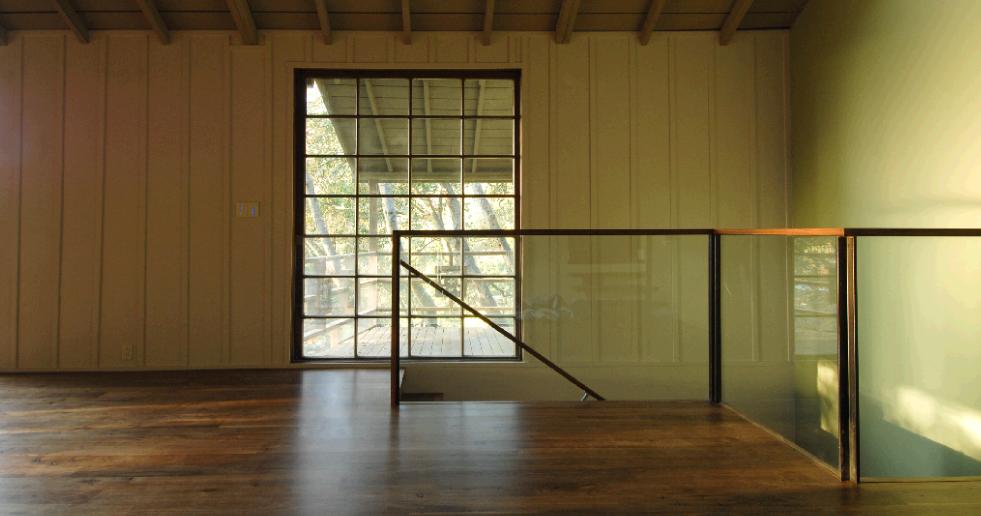 |
||||
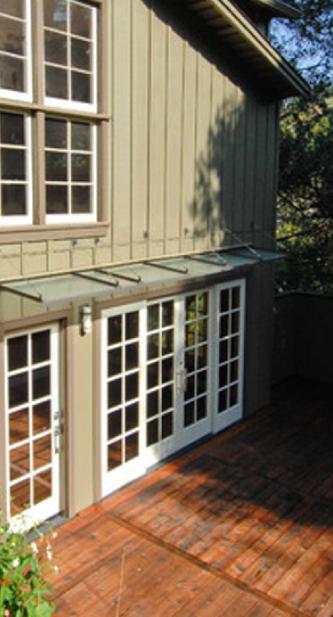 |
||||
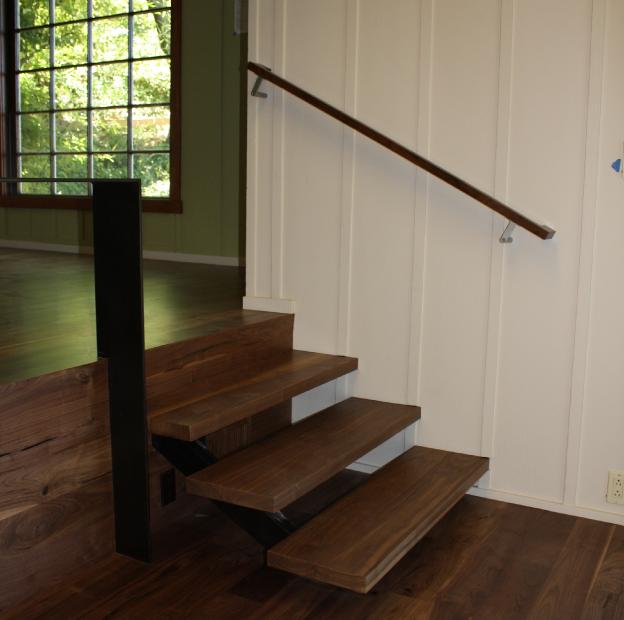 |
||||
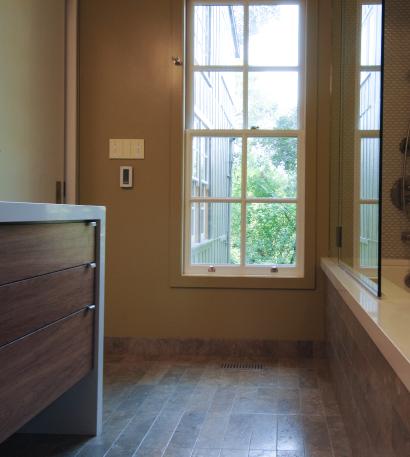 |
||||
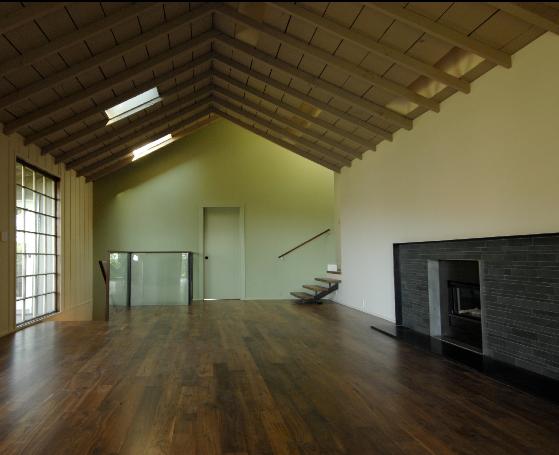 |
||||
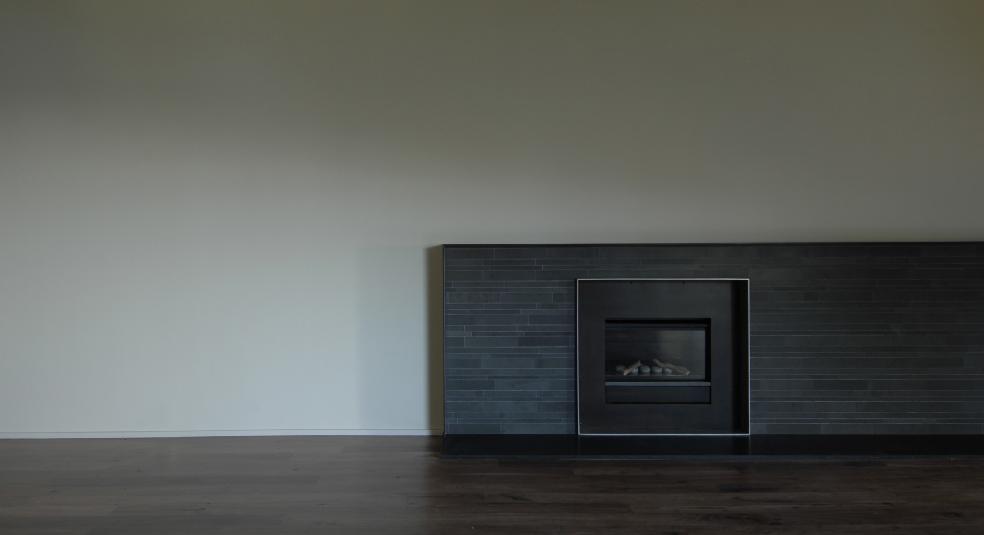 |
||||
Greg was a consulting architect, co-designer, and generated computer models for use in the renderings he completed. COLLABORATING ARCHITECT / CO-DESIGNER: ellipsis a+d, Gregory Klosowski (Principle in Charge) ARCHITECT OF RECORD/ CO-DESIGNER: Ignition Architecture, Veronica Hinkley Reck IE Collaborative was the collective pseudonym for the two offices CONTRACTOR: Building Lab PHOTOGRAPHY: Hideaki Kawato (photomontage on page 3 by Greg Klosowski) |
||||