|
||||||
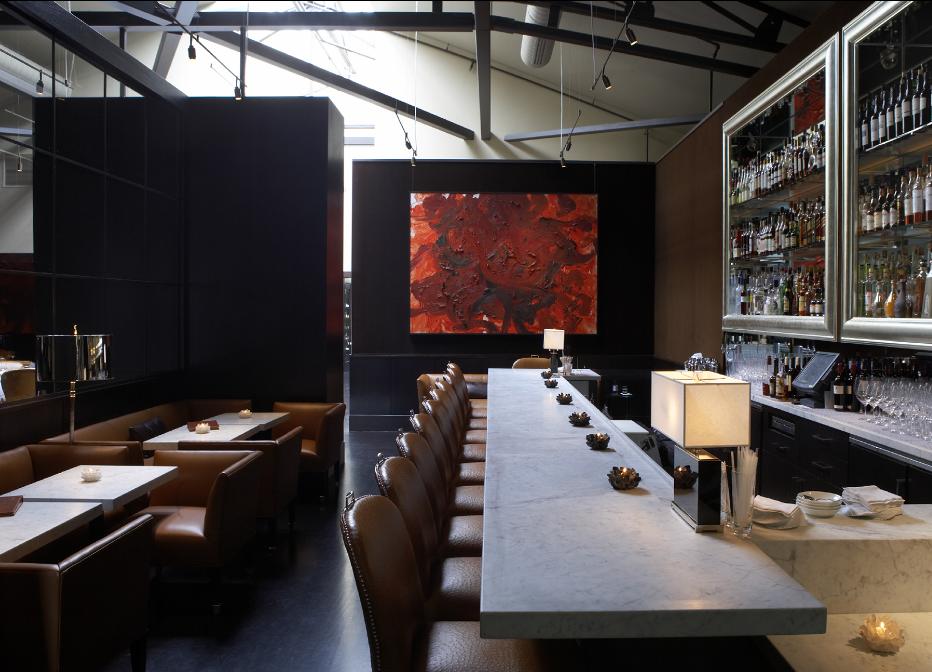 |
||||||
Nearly two years in the making, this restaurant near the Presidio in San Francisco was originally a parking garage with a historic facade. The carefully crafted design maintains the interior steel trusses and long, linear skylight. New construction is detailed as sleek dark-stained wood, chocolate colored mohair, and white marble. |
||||||
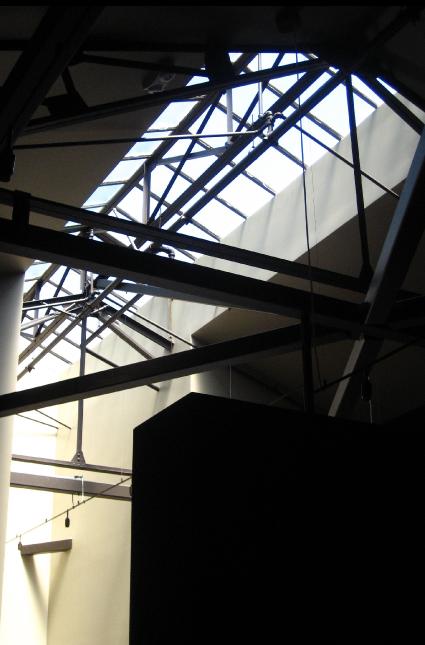 |
||||
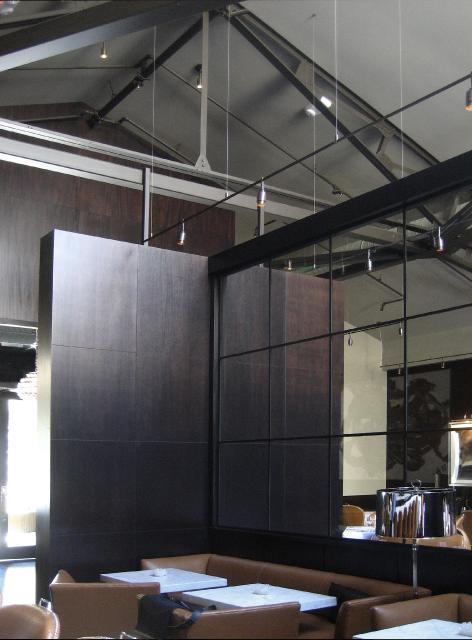 |
||||
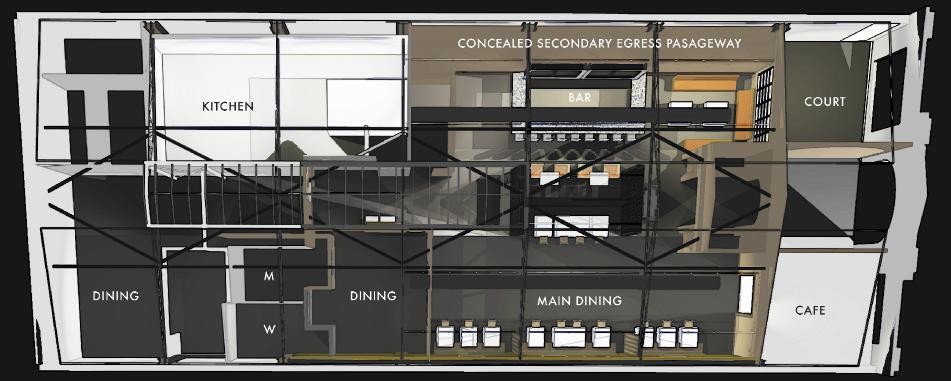 |
||
The rendering above gives an overview of the arrangement of the interior spaces, as well as a sense of scale. Interestingly, due to the constraints of the existing buidlings to either side, a second means of egress was not possible with the existing layout. We had to work with the local authorities to design a concealed secondary means of egress to get a protected second exit at the center of the restaurant that leads to an exterior court at the front. |
||
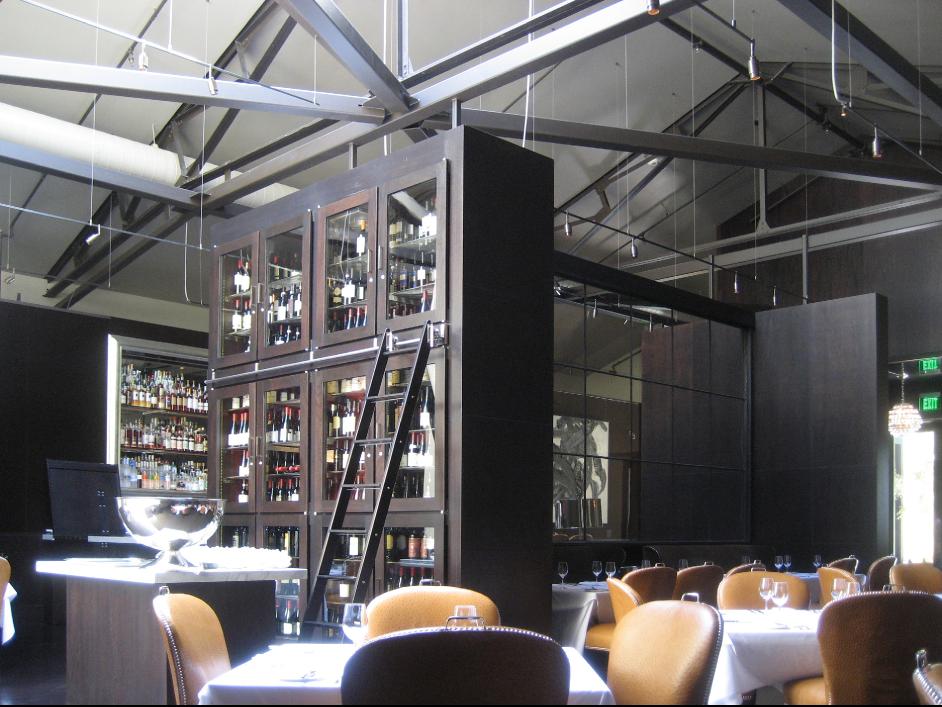 |
||
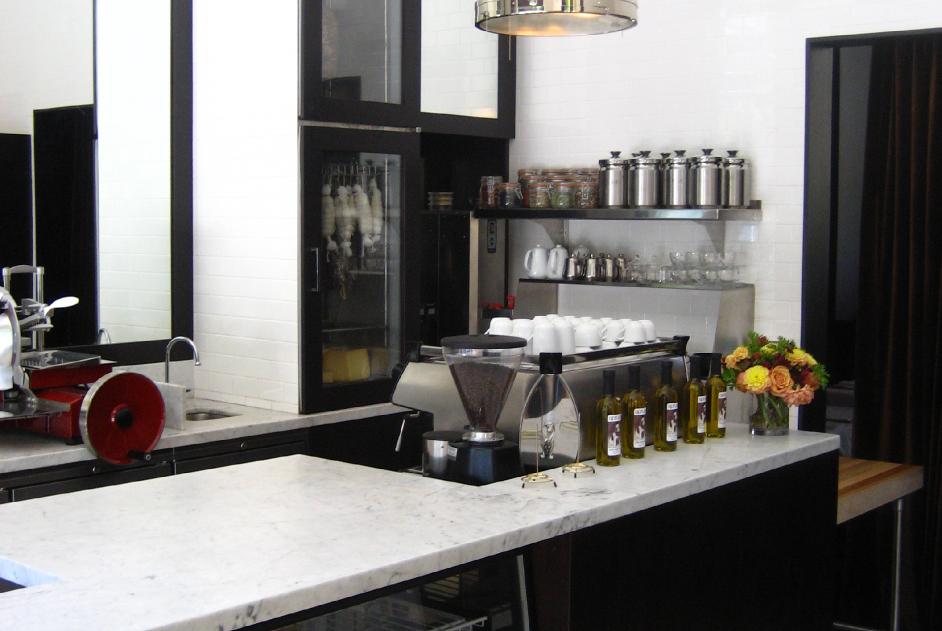 |
||
Greg was the Architect of Record, co-designer, developed the project renderings, and completed construction administration ARCHITECT OF RECORD: ellipsis a+d TEAM: Matt Gilroy, Christin Thomas OWNER: Bacchus Management Group INTERIOR DESIGNER: Stephen Brady LIGHTING: Caprice Carter |
||